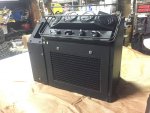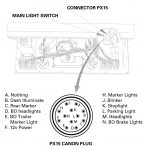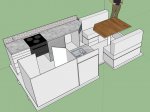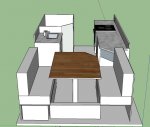BuiltMFG
Member
- 148
- 5
- 18
- Location
- Denver, CO
I've been lurking here for a while and wanted to thank the the SS folks for their knowledge as well post my slow-roast of a build.
I bought a 2002 1078A1 just over a year ago and between my day job and fighting with the county about where I can park it has made things difficult when it comes to working on it. So I can only work on this thing when weather permits making progress slow (but Denver weather hasn't been too bad). I am currently building out the cab while planning for the habitat. I'm a designer/creative director so my occupation allows me to develop graphics for the truck as well as have the knowledge of mediums to build some parts. I am not, however, a diesel mechanic nor do I posses the knowledge to build some of the things I want to. So I have to lean on some vendors and friends to make things happen.
The truck was missing a cover where the 50 cal was so I created a moon roof to let some more light in.

Currently I have removed the dash and powder coated it and hope to install it this weekend. This process was brought on by a new AC system which made sense to tear it down at the same time. I've done a little electrical based on this teardown as well as some sound deadening (both behind the dash and to the interior).


The electrical I have done was to create a simple switch so that all of the lights can be turned on at once.

So the habitat portion is pretty far out of my wheelhouse but I'm going to purchase plans from Overland Adventure Truck to build the subframe. I've slowly been learning about building campers and I'd really like to build a HiLo style camper on the back of the truck. I've used sketchup to layout some of the bottom portion of this style of camper. These are just some rough preliminary images so I can figure out what will fit and what won't. Still sorting this out but currently there is a queen size bed, wet bath and refrig/freezer. The oven is probably coming out and I've yet to really finish this enough to build the top. The ultimate goal is to make this a live work space for me, the date to finalize this is still undecided but i was hoping for Summer of 2019.



Love to hear your suggestions on how to lift the top of this guy. As well as any concerns you might have.
I'll regularly been sharing what I have learned as well as some of what I already know on builtmfg.com. Please let me know if you see anything that doesn't add up, I don't want to put any misinformation out there.
Thanks
I bought a 2002 1078A1 just over a year ago and between my day job and fighting with the county about where I can park it has made things difficult when it comes to working on it. So I can only work on this thing when weather permits making progress slow (but Denver weather hasn't been too bad). I am currently building out the cab while planning for the habitat. I'm a designer/creative director so my occupation allows me to develop graphics for the truck as well as have the knowledge of mediums to build some parts. I am not, however, a diesel mechanic nor do I posses the knowledge to build some of the things I want to. So I have to lean on some vendors and friends to make things happen.
The truck was missing a cover where the 50 cal was so I created a moon roof to let some more light in.

Currently I have removed the dash and powder coated it and hope to install it this weekend. This process was brought on by a new AC system which made sense to tear it down at the same time. I've done a little electrical based on this teardown as well as some sound deadening (both behind the dash and to the interior).


The electrical I have done was to create a simple switch so that all of the lights can be turned on at once.

So the habitat portion is pretty far out of my wheelhouse but I'm going to purchase plans from Overland Adventure Truck to build the subframe. I've slowly been learning about building campers and I'd really like to build a HiLo style camper on the back of the truck. I've used sketchup to layout some of the bottom portion of this style of camper. These are just some rough preliminary images so I can figure out what will fit and what won't. Still sorting this out but currently there is a queen size bed, wet bath and refrig/freezer. The oven is probably coming out and I've yet to really finish this enough to build the top. The ultimate goal is to make this a live work space for me, the date to finalize this is still undecided but i was hoping for Summer of 2019.



Love to hear your suggestions on how to lift the top of this guy. As well as any concerns you might have.
I'll regularly been sharing what I have learned as well as some of what I already know on builtmfg.com. Please let me know if you see anything that doesn't add up, I don't want to put any misinformation out there.
Thanks






