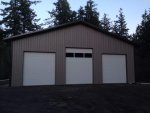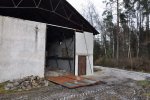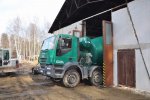Rusty, similar laws were in MN. I was actually sitting in a town council meeting that a guy was applying for a permit for a large garage/shop on his property. the City would only authorize an enclosed space the size of his current dwelling. He said that he was planning on expanding the house as well, they said when he did, he could come back for a larger garage/shop permit. They did/do allow the laying of the cement to his final specifications though.
I would say build big. I am lucky I did not put 37" tires on my truck as last time I was home (I have 35" right now) I fit into the garage with an inch or two to spare (standard residential). Build tall, build wide, and wire the dickens out of the thing to start with.
One thing we did in our house in MN when we were building it was run a natural gas line out to the porch. We have the BBQ hooked straight into the house supply line. (with an extra cutoff at the porch). Also wired standard outlets into the roof overhangs so we could plug in the Christmas lights and not have extension cords running all over. Wired into a switch at the front of the house. Think about adding speakers, lighting, special power if needed (220v vs. 110), TV/internet(wifi), air compressor setup (like our new shops with air lines) or even fluid storage.









