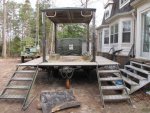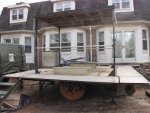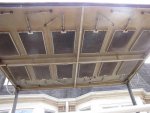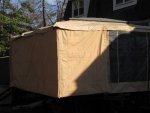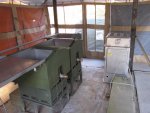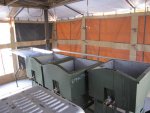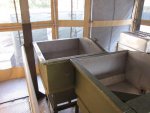SCSG-G4
PSVB 3003
- 5,402
- 3,506
- 113
- Location
- Lexington, South Carolina
Started on converting a stripped out MKT into a Field Sanitation Trailer. One I got has all three ladders, with handrails, an old icebox, all 12 canopy support poles, eight guard rails (horizontal railings), two standouts for wet weather and one long side wall section. It's a two digit serial number MKT-85, with the 12 vent roof. Most of the roof screens are pretty groady, but I have replacements so that will not be a problem. First order of business is to get the floor clear of all the braces for the old cabinets and cleaned up.
Then I will start fabricating mock-ups for the sink base to determine it's exact position. That will determine how the drain table is attached. I've also got to build a frame for the 35 gallon water tank, a base for the M-59 range, the drying racks and the grease trap, and make storage areas for the ladders, poles and handrails. The canvas and screens will be carried in the sinks to simplify their storage (and so I don't forget them).
I'm scrounging up tan vinyl covers, roof canopies, screens and walls (got most of that in that GL lot at Warner-Robins three years ago). I have the sinks, the range, the drain table, the water tank, an inverter, the four MBU's, the Rube Goldberg grease trap and have a source for the drying racks - just gotta go get them.
The layout of the trailer, going counter-clockwise from the passenger side rear, is: Food scraping station in the corner with a plastic trash can (minimize particles of food in the wash water), then the three sinks (wash, rinse and sterilize) and the drain table to finish off that side. Front driver side will start off with the drying racks - large pots will go on the very top to best utilize space. This will take up most of the room on that side. At the very back an M-59 range will be placed facing the rear. it's sole purpose will be to heat large pots of water for coffee, tea and hot chocolate. That frees the two ranges in the MKT up for actual cooking duties.
Attached are pictures of what I'm starting with, more will be added as progress is made.
Then I will start fabricating mock-ups for the sink base to determine it's exact position. That will determine how the drain table is attached. I've also got to build a frame for the 35 gallon water tank, a base for the M-59 range, the drying racks and the grease trap, and make storage areas for the ladders, poles and handrails. The canvas and screens will be carried in the sinks to simplify their storage (and so I don't forget them).
I'm scrounging up tan vinyl covers, roof canopies, screens and walls (got most of that in that GL lot at Warner-Robins three years ago). I have the sinks, the range, the drain table, the water tank, an inverter, the four MBU's, the Rube Goldberg grease trap and have a source for the drying racks - just gotta go get them.
The layout of the trailer, going counter-clockwise from the passenger side rear, is: Food scraping station in the corner with a plastic trash can (minimize particles of food in the wash water), then the three sinks (wash, rinse and sterilize) and the drain table to finish off that side. Front driver side will start off with the drying racks - large pots will go on the very top to best utilize space. This will take up most of the room on that side. At the very back an M-59 range will be placed facing the rear. it's sole purpose will be to heat large pots of water for coffee, tea and hot chocolate. That frees the two ranges in the MKT up for actual cooking duties.
Attached are pictures of what I'm starting with, more will be added as progress is made.
Attachments
-
102.7 KB Views: 71
-
86.7 KB Views: 69
-
72.8 KB Views: 66



