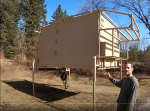We have a 34 foot RV with 2 slides. One is a living room area with a dinette and a small love seat, the other is the bed.
The bed slide really only goes out a couple of feet and provides just enough room to keep a king size mattress and allow you to walk around. Without the slide you'd either have to climb over, or have a smaller bed. Without that slide, the bedroom would be pretty unusable.
The living room slide is larger maybe 10 feet in length and slide out close to 3 feet. That extra space appears in the main walkway. With 2 or 3 people and 2 dogs that space is pretty nice to have. this is what the slide in my overland would give us, basically just enough room to actually move around in case the weather outside has driven us indoors, and have enough room for our dogs to lie down. Without it, even the 14 foot box will be super tight (but doable) by the time I get some seating and bedding in there.
My current thinking would be to do an entire wall, wither the passenger side or the rear, depending on the box design. Just drill a hole 6 inches in from each corner, snap a chalk line and cut out a rectangle. Line the cut edge of both with come channel aluminum bolted through the edge and probably welded in the corners to gain some of the strength back without adding too much weight. then taking the cutout part and fastening it to either 4 Unistrut homemade/manual slides or maybe 4 industrial powered linear slides. I'd then just need to fabricate some simple panels to make the roof/walls/floor of the slide. the floor would probably need the most weight, and the total added weight would be the floor/wall/roof panels plus the aluminum framing and the slides. Shouldn't exceed a few hundred pounds if I'm lucky.
Now cutting the giant hole might make the box so walk that it just falls apart. But in my head, with this closed and the slide's aluminum frame locking inside the boxes frame and pulling it tight, should be OK. Better than a pre-fab camper box sitting in my bed. Maybe.



