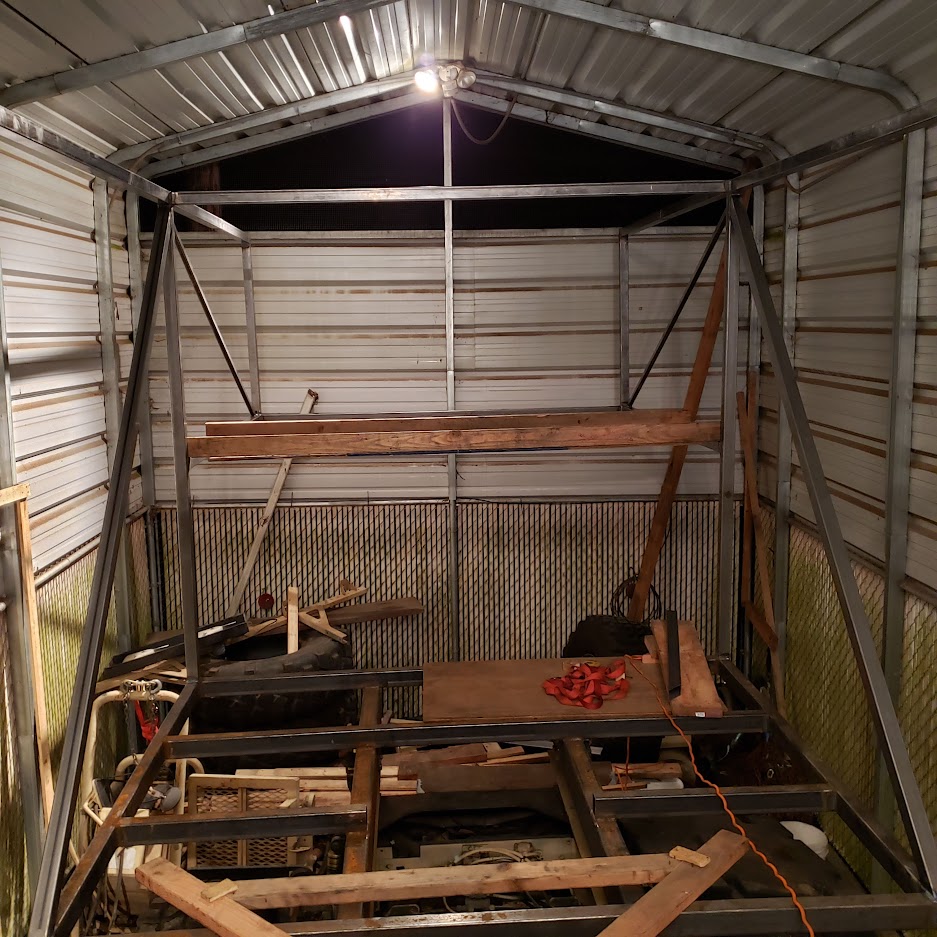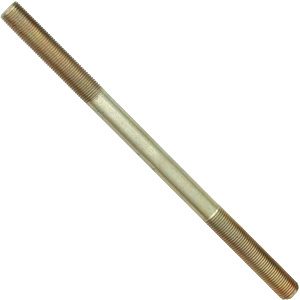PacificNorthWestLMTV
Member
- 72
- 60
- 18
- Location
- Seattle Wa
Walls/roof framing going up:


Slow work, but feeling good to make progress again.
Looking good, keep it up! Thank you for documenting your steps too, very helpful...
Steel Soldiers now has a few new forums, read more about it at: New Munitions Forums!

Walls/roof framing going up:


Slow work, but feeling good to make progress again.
Really Nice ckouba ,Starting to look more like a jungle-gym than a camper for now. Regarding the diagonal bracing, I want the frame itself to have a bit of rigidity without shear panels on it so I went diagonally. It may be non-traditional (I haven't seen anyone else doing it this way) but I wanted the structural integrity from the triangulation. Doesn't look like a lot of work but it's definitely challenging to put this all together solo, and I worked through the weekend until I ran out of metal. Will need to make another run this week.


Also mocked in the doorway:

and stairs to validate the concept and layout:

Thanks. It's sometimes difficult to work alone, everything seems like a great idea with no one to disagree with you. Any and all feedback is welcome.Really Nice ckouba ,
Affirmative. The steps are a little further out laterally than the tank, but the bottom of that 2x2 piece across the bottom is just above the bottom plane of the tank brackets.Steps are really nice start. Hard to tell from this angle, but I am guessing the bottom of the tank lines up with the bottom step?
I have an even more ingenious plan. To the right of the stairs (descending) will be the galley cabinets. Configured at the end of those cabinets will be some sort of drawbridge style plank that when we're inside and buttoned up, it can be pivoted down to cover the opening and functional as a floor. To the left will be the bench/dinette seating, which will have some sort of armrest containment to keep from sliding into the abyss.And up on the deck (much later) there will be some sort of wall to keep you from tumbling down those steps in the dark
I totally dig the stair concept. I'm much more fearful of someone stumbling down the stairs that you typically see on these types of campers when the door is 5+ feet above the ground and no railing.I have an even more ingenious plan. To the right of the stairs (descending) will be the galley cabinets. Configured at the end of those cabinets will be some sort of drawbridge style plank that when we're inside and buttoned up, it can be pivoted down to cover the opening and functional as a floor. To the left will be the bench/dinette seating, which will have some sort of armrest containment to keep from sliding into the abyss.
Enjoying the build.Thanks. It's sometimes difficult to work alone, everything seems like a great idea with no one to disagree with you. Any and all feedback is welcome.
Affirmative. The steps are a little further out laterally than the tank, but the bottom of that 2x2 piece across the bottom is just above the bottom plane of the tank brackets.
I have an even more ingenious plan. To the right of the stairs (descending) will be the galley cabinets. Configured at the end of those cabinets will be some sort of drawbridge style plank that when we're inside and buttoned up, it can be pivoted down to cover the opening and functional as a floor. To the left will be the bench/dinette seating, which will have some sort of armrest containment to keep from sliding into the abyss.

 www.dsuban.com
www.dsuban.com
.Thanks. It's sometimes difficult to work alone, everything seems like a great idea with no one to disagree with you. Any and all feedback is welcome.
Affirmative. The steps are a little further out laterally than the tank, but the bottom of that 2x2 piece across the bottom is just above the bottom plane of the tank brackets.
I have an even more ingenious plan. To the right of the stairs (descending) will be the galley cabinets. Configured at the end of those cabinets will be some sort of drawbridge style plank that when we're inside and buttoned up, it can be pivoted down to cover the opening and functional as a floor. To the left will be the bench/dinette seating, which will have some sort of armrest containment to keep from sliding into the abyss.
I may not be fully awake yet, but I don't follow the question. What's the suggestion?What about going forward, a more narrow space
Hi ckouba,suggest you take it like it is thru some trails etc. to see how much the rear swing is good/not good for you.
up over the cab, you could tie in a portal from the sleeping space to the cockpit, that way you reduce your overhang and still maintain close to the same spaceI may not be fully awake yet, but I don't follow the question. What's the suggestion?
Not sure how much opportunity there is over the cab due to the tilting cab access to the motor. If you've got a creative solution, I'm all ears.up over the cab
Regarding the swing of the overhang, I noticed this already just backing it in and out of my work space. I will poke around a bit more with it as-is and get more of a feel for it but I was pretty comfortable with it.If you monitor your mirrors closely, you should be fine but again it could be bad if you turn it like your truck turns today.
Tight turns make the situation worse.
Your right, what was I thinking.. didn't even consider the swing of the cabNot sure how much opportunity there is over the cab due to the tilting cab access to the motor. If you've got a creative solution, I'm all ears.
Regarding the swing of the overhang, I noticed this already just backing it in and out of my work space. I will poke around a bit more with it as-is and get more of a feel for it but I was pretty comfortable with it.
.Not sure how much opportunity there is over the cab due to the tilting cab access to the motor. If you've got a creative solution, I'm all ears.
Regarding the swing of the overhang, I noticed this already just backing it in and out of my work space. I will poke around a bit more with it as-is and get more of a feel for it but I was pretty comfortable with it.
This was something I hadn't thought about until your post Doug. After a little searching, I am confident I am in the clear. Oregon is generous in their allowance. Per what I found online, we are allowed 3/4 of the wheelbase, and the wheelbase is from the front to rear axle. In that case, it's about 188 inches on a 1088, 75% of which is ~140. My overhang is about 122, giving me a bit of buffer as well.Some countries limit the overhand as a fraction of the wheelbase (front wheel to center of double bogie). I remember it is 2/3 or 1/3 for Australia. I could not find anything for the US.
Spares will be longitudinally mounted in the cargo area in a manner similar to the way the OE set up was arranged. Details are still firming up in my head but I think it should all be workable.Where do your spare tires go? Any dirt bike racks?
You may want to confirm how they calculate wheelbase. My understanding is that they measure from the front axle centerline to the bogie pin between your rear tires. On the data sheets for the 1088, it is 4100mm or 161in. 75% is 120”, but that is measured to the bogie pin between the rear tires, so you lose an additional 5 feet or so from the aft tire and space on either side. That puts your rear over hang closer to 5’ behind the stock truck frame (you need to do your own math here to get a real number.... just putting it in the ballpark).This was something I hadn't thought about until your post Doug. After a little searching, I am confident I am in the clear. Oregon is generous in their allowance. Per what I found online, we are allowed 3/4 of the wheelbase, and the wheelbase is from the front to rear axle. In that case, it's about 188 inches on a 1088, 75% of which is ~140. My overhang is about 122, giving me a bit of buffer as well.
Spares will be longitudinally mounted in the cargo area in a manner similar to the way the OE set up was arranged. Details are still firming up in my head but I think it should all be workable.

 oregon.public.law
oregon.public.law
We get it, advertisements are annoying!
Sure, ad-blocking software does a great job at blocking ads, but it also blocks useful features of our website like our supporting vendors. Their ads help keep Steel Soldiers going. Please consider disabling your ad blockers for the site. Thanks!

