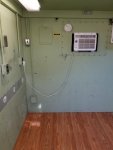Third From Texas
Well-known member
- 2,841
- 6,676
- 113
- Location
- Corpus Christi Texas
I have my flooring (four boxes left over from a project that I picked up cheap), my underlayment, and I'm dropping section of electric floor heating element under the center section.
I've seen some builds where they lay the floor down in the entire hab and build over it, and some where they trim and only lay it down around walls and anything bolted down. One guy in a FB groups said that you HAVE to trim around any bolted-down area and leave 1/8" expansion gap.
I can see some pros with trimming around anything bolted down (replacement, not crushing the underlayment, etc).
But beyond that, does it really matter?
When all is said and done, I'd only be trimming out a 10' 2x2 run (the leading edge of my kitchen and shower), the 24" x 24" section under my dresser drawers, and a 90" x 2" strip. Honestly, I'd rather paint my walls, lay the floor, the bolt up the wall/counter. I want the flooring under everything else (except maybe the shower stall). But under the bed/storage area, under my kitchen cabinets, inside the electric closet, etc all will be floored. If I just lay it down it will save me a ton of time cutting flooring materials.
Thoughts?
How have you done it/seen it done?
*wouldn't have chosen this color, but at $5/box it was hard to pass up

I've seen some builds where they lay the floor down in the entire hab and build over it, and some where they trim and only lay it down around walls and anything bolted down. One guy in a FB groups said that you HAVE to trim around any bolted-down area and leave 1/8" expansion gap.
I can see some pros with trimming around anything bolted down (replacement, not crushing the underlayment, etc).
But beyond that, does it really matter?
When all is said and done, I'd only be trimming out a 10' 2x2 run (the leading edge of my kitchen and shower), the 24" x 24" section under my dresser drawers, and a 90" x 2" strip. Honestly, I'd rather paint my walls, lay the floor, the bolt up the wall/counter. I want the flooring under everything else (except maybe the shower stall). But under the bed/storage area, under my kitchen cabinets, inside the electric closet, etc all will be floored. If I just lay it down it will save me a ton of time cutting flooring materials.
Thoughts?
How have you done it/seen it done?
*wouldn't have chosen this color, but at $5/box it was hard to pass up

Last edited:

